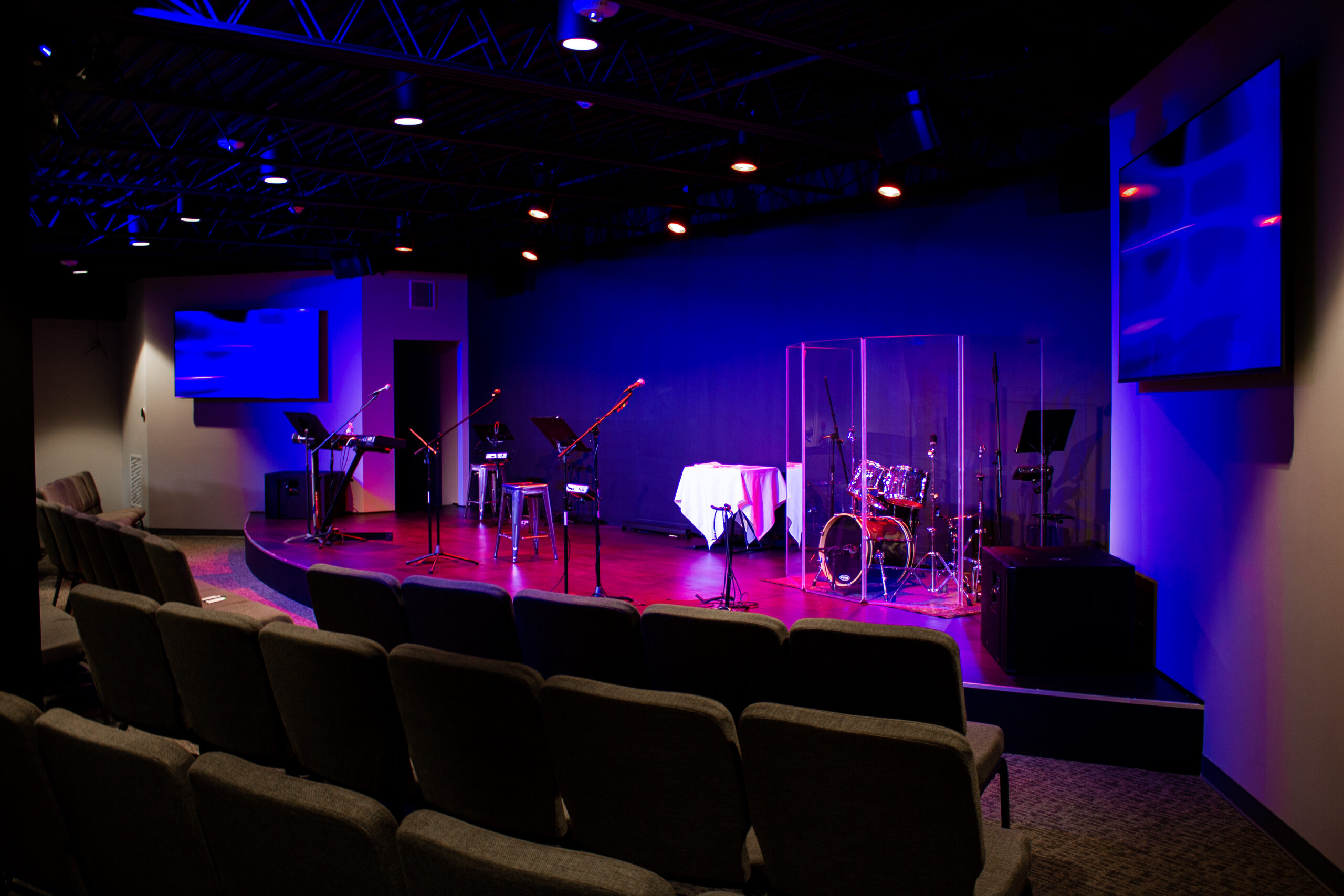
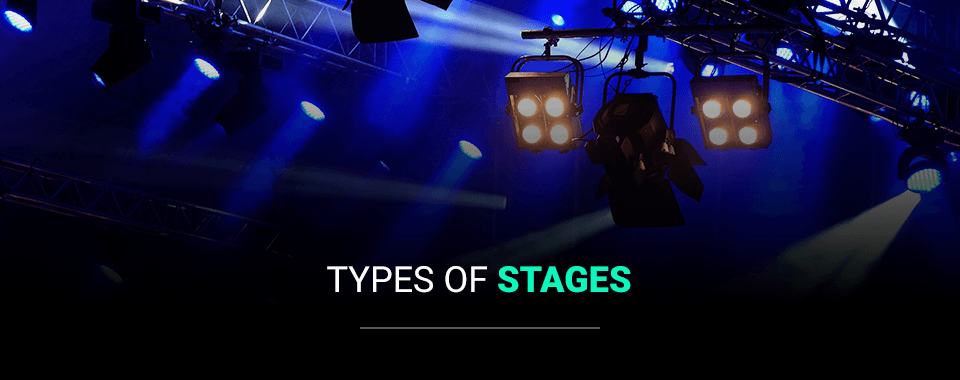
Over the course of history, people have gathered to observe countless orators, actors, musicians and other talented individuals take the stage. The evolution of performance arts has left its mark on the stages and theaters that house these productions. Today, there are many different types of theater stages that cater to various events and performances.
At Illuminated Integration, we understand that diverse performances require specific stage setups. As you consider renovating your theater or building a performance space, it’s helpful to be able to identify your needs and how each type of stage or theater setup can accommodate your desired event schedule.
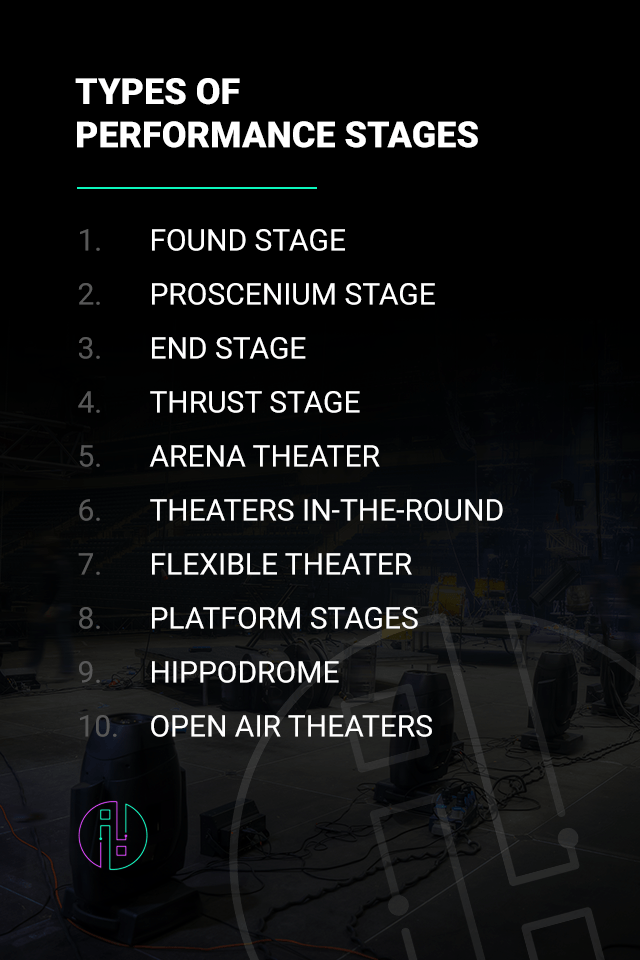
You may be surprised at just how many types of stages there are. While most of these setups are designed for interiors, there are a few types of theater stages that are ideal for exterior settings. Generally, performance stages can be divided into a handful of categories. Let’s take a moment to define ten specific stages and theater types to help determine which would best fit your unique performance needs. The four main types of stages are:
Six other similar yet distinct stages include:
Keep in mind that many of these examples can be configured for multiple purposes in addition to theatrical shows, such as concerts and speaking engagements.
A found stage is one of the simplest stages available. Also referred to as a found space or profile theater, found stages are non-theatrical areas that are converted into theater spaces. The beauty of found stages is that one can effectively create a theater in any context. Found stages typically place audiences on risers facing the “stage.” They do not require staging such as props, lighting or other theatrical elements.
In many cases, a found stage isn’t used in a traditionally theatrical space. A basketball court can act as a found stage as it provides a surface for performance and houses an audience that can face the stage from a single direction. You can create a found stage out of any space, but they are most effective in long, narrow spaces such as a store front, alleyway or patch of green space adjacent to a building.
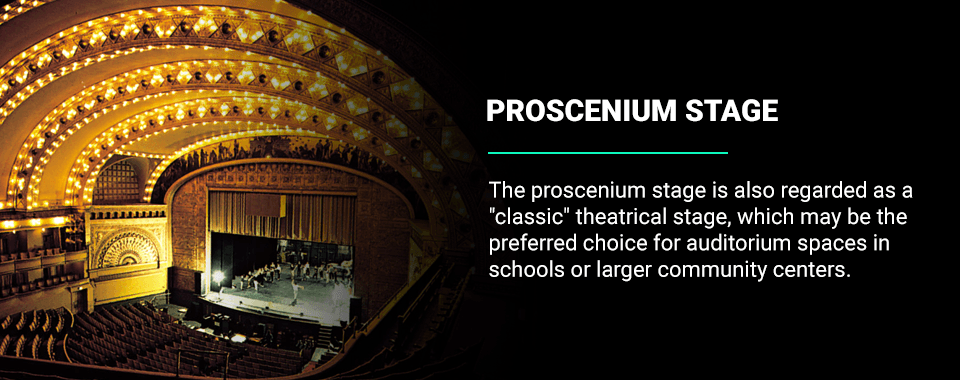
Of all the different types of theater stages, the proscenium stage is perhaps the most readily recognizable. Though many may not know it by name, this stage’s iconic design immediately comes to mind when you envision a stage. One of the traditional features of a proscenium stage is the proscenium arch — an architectural frame around the stage which doesn’t necessarily need to be in an arch shape.
Proscenium stages are usually deep from front to back. The back of the stage may be raked so the stage slightly inclines as it moves away from the audience. The front of the stage may also extend beyond the proscenium frame into the audience, creating what’s known as an apron or forestage. Other common features of proscenium stages include orchestra pits below the front-center of the stage and a fly tower above the stage for moving set pieces and lighting.
There are many benefits of proscenium stages, as they can accommodate a number of performance arts that require minimal or extensive space for sets and lighting. The proscenium stage is also regarded as a “classic” theatrical stage, which may be the preferred choice for auditorium spaces in schools or larger community centers.
An end stage theater, which can also be referred to as an end on stage theater, is a type of setup in which the audience sits opposite of the stage. The audience is faced in a single direction and is usually rectangular or square in shape. A proscenium arch theater can feature an end stage, but that doesn’t mean all end stages are within proscenium theaters.
End stages do not need to be limited to a square or rectangular design. These stages could be round, triangular or another irregular shape. For instance, a triangular end stage is referred to as a corner stage theater, while an irregularly shaped end stage is called an extended stage theater. The only requirement is that the audience is seated in a single group on only one side of the stage
One benefit to an end stage theater is that the entire audience is solely focused on the events on stage. Aspects of the production are simplified, such as blocking for actors, because they are only playing towards one direction. However, some theater managers do not like that the audience cannot see other members of the audience in their direct field of vision. To resolve this problem, the audience seating may be constructed in a bell or horseshoe shape.
The end stage and the thrust stage are very similar. Both are typically square or rectangular, but could be of varying shapes. While the end stage has the audience only on one side of the stage, the thrust stage features audience members on three sides of the stage. This is because the stage thrusts out past the proscenium and into the audience. The size of the thrust stage could encompass the entire stage or essentially a large extension of the forestage or apron.
A famous example of the thrust stage would be the Globe Theatre in London, England. One of the benefits of thrust stages is that they encourage a deeper connection between the audience and performers. While the audience is typically looking “in” at the performance on a proscenium stage, the performers are effectively looking “out” at the audience on a thrust stage.
The thrust stage is a great option for event spaces that want to prioritize intimacy between those on stage and those in the audience. William Shakespeare’s plays, for example, were written for this type of stage setup. This stage is also great for other events outside of theatrical performances, including worship services, motivational speaking engagements and events for children.
An end on stage has audiences on a single side, a thrust stage has audiences on three sides and an arena stage features audiences on all four sides. These types of stages are used when no background is required and when the audience needs to engage with the performance from all sides. Although the arena theater can accommodate theatrical performances, this theater type is better suited for other types of events, such as concerts.
Despite its name, this type of theater stage doesn’t need to be set up within an arena to be considered an “arena” theater. Normally these setups also feature tiered seating like you would see in a football stadium. An arena theater is a good choice for event spaces like a stadium that put on concerts or other engagements that will allow audiences to view the event from all sides.
Many people tend to refer to an arena theater and a theater in-the-round as the same type of stage. However, they do have distinctions that set them apart. We’ve defined arena stages as those that are surrounded on all sides by an audience. We can define a theater in-the-round in a similar way — a stage configuration in which an audience surrounds the performance area on all four sides. Like an arena theater that isn’t located in an arena, theaters in-the-round do not need to be round.
What’s the key difference between an arena theater and a theater in-the-round? Essentially, it’s the types of performances they host. Arena theaters are often built to accommodate expansive crowds, such as a sports arena, while theaters in-the-round cater to a much smaller audience.
In some ways, theaters in-the-round are similar to flexible theater performances, as they seek to engage the audience in a more intimate way than a typical performance on a proscenium stage. Theaters in-the-round use limited props and scenery to avoid blocking the audience’s view. Instead of arriving from backstage, actors enter and exit through the aisles between the audience’s seating. This type of stage setup is great for immersive productions in which the performers interact with the audience.
Although many stage spaces and theaters are designed to feature lighting, props and other elements used in a performance, there are other stages that cater to a minimalist style of performance. One example is a flexible theater. Also known as a studio theater or a black box theater, the flexible theater is designed to accommodate a wide range of needs. Unlike other types of stages and theaters, flexible theaters aren’t fixed.
The flexible theater allows the creative team to design both the stage and audience setup to their specific desires. Within minutes, the stage and seating configurations can be set up, rearranged or taken down. In some cases, the flexible theater may not use a stage at all and may have the performers featured on the floor at the same level as the audience.
These spaces are referred to as black box theaters because the walls of the room are typically painted black. Whether or not the performers use the stage, they may opt to use few set pieces or props, instead engaging the audience’s imagination with their actions and speech. The flexible theater is ideal for spaces that don’t normally put on events or those that desire a budget-friendly temporary stage setup.
In most cases, a platform stage is simply a raised platform located at the end of a room facing an audience. You can usually tell the difference between a platform stage and another type of stage due to its location. Platform stages are traditionally located in areas that are not primarily used as theaters. This could include multipurpose spaces in event halls, churches, colleges and more.
Platform stages can be referred to as open stages, especially if they don’t have curtains, backstage areas or other hallmarks of the traditional theatrical stage. One benefit of platform stages is they usually don’t need to follow the same International Building Codes and fire codes that a theatrical stage with curtains and lighting would. This can make platform stages an effective solution for venues that want a performance area but don’t plan on using it for elaborate events.

One unique type of theater that isn’t commonly found in modern times is the hippodrome. The hippodrome dates back to ancient Greece and was an outdoor arena used for chariot races and horse races. Racers would run around an oval track, which was surrounded by spectators on tiered seating. The track and audience were typically separated by a pit or screen. The Romans used a similar outdoor theater that they called a circus.
Hippodrome theaters were quite unique in their construction. They were typically dug into the side of a hill. Their shape was oblong, and though one end was curved like a modern day track, the opposite end was squared off. There are many hippodromes preserved throughout European cities where ancient Greek or Roman settlements once were. Today, these types of theaters don’t serve a practical use and are not newly constructed for any public or private events.
An open air theater is an event space that hosts performances in an open air setting, meaning the venue is open to the sky. These theaters, also commonly known as amphitheaters, can include multiple forms of stages, such as theaters in-the-round. In many examples, an awning covers part of the stage or audience to protect them from wind, rain and sunlight. An appropriate theater to envision would be an ancient Greek or Roman amphitheater or hippodrome.
Open air theaters can come in many shapes and sizes, but must be located outdoors. They can include small platforms or flexible stages, more permanent proscenium stages, or thrust stages located in a local park, fairground or other event space. Lighting and other elements can be integrated into the stage configuration, or the stage could operate with natural light to offer a unique experience for theatergoers.
The largest open air theater in the world is Regent’s Park Open Air Theater in London, England. The natural light, temperature and fresh outdoor air create a sensory experience that is unlike any other type of performance. An open air theater is an excellent choice for warm climates that can utilize the stage year-round.
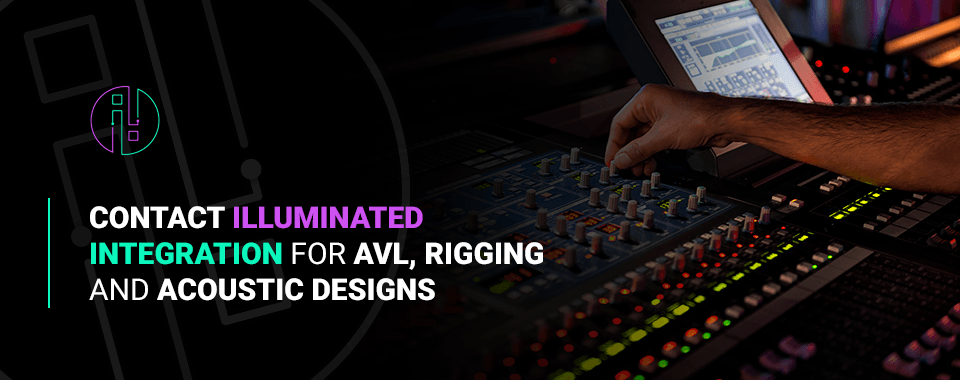
At Illuminated Integration, we believe every performance deserves to be showcased as dynamically as possible. Depending on your unique performance needs, your event space may require a specific type of AVL build. Whether you’re upgrading your current AVL system or constructing an event space from the ground up, let the experts at Illuminated Integration help you make every performance unforgettable.
Our team of expert designers can create a custom AVL setup that meets all your performance, spatial and budget needs. From audio, video and lighting to acoustics, rigging and curtains, we’ll work with you from the initial consultation through completion and beyond to ensure your new AVL build exceeds your expectations. Contact us today to learn more about our stage and theater design services.